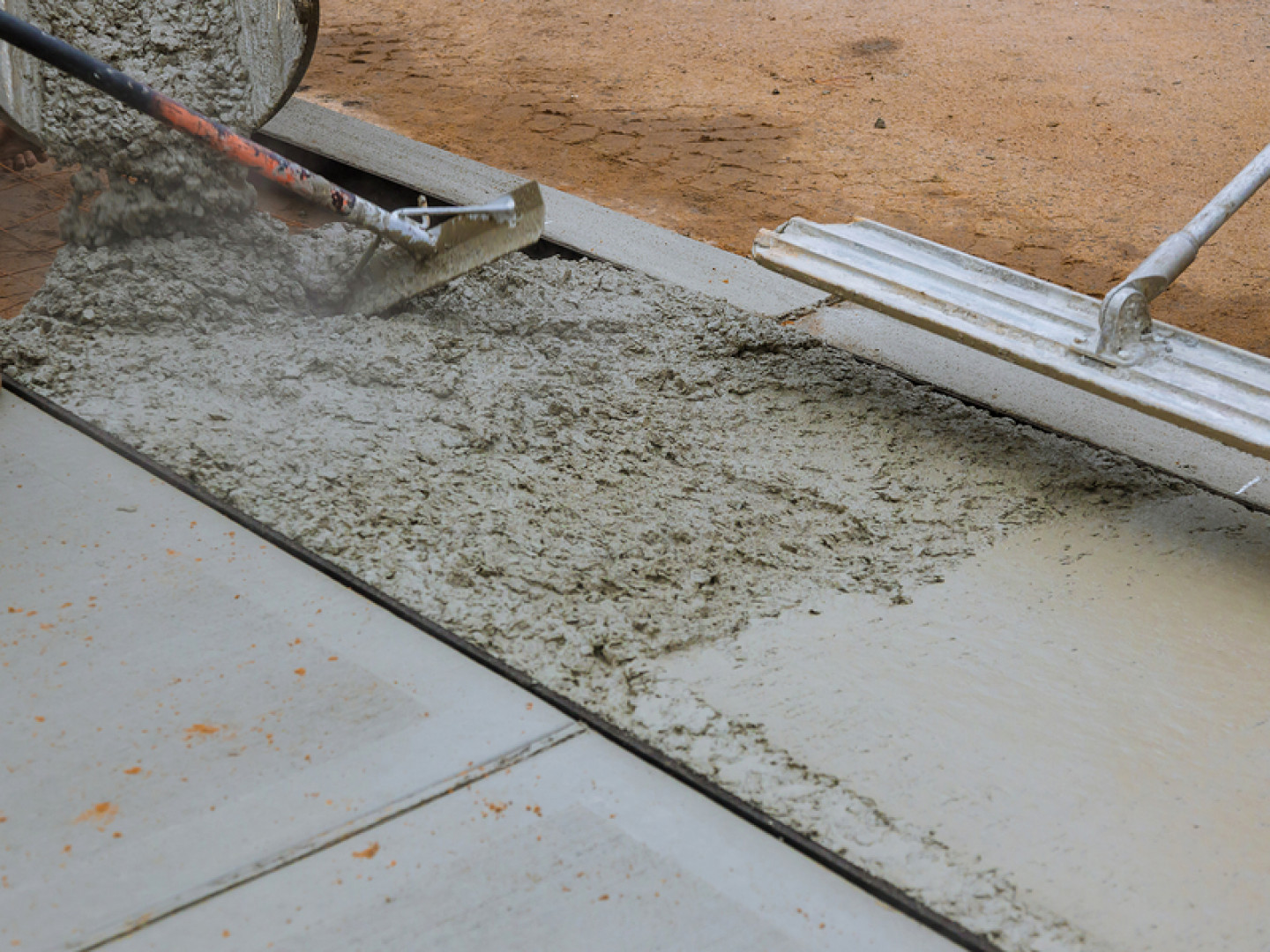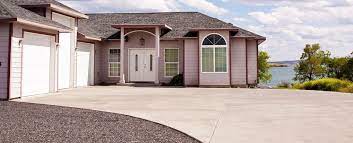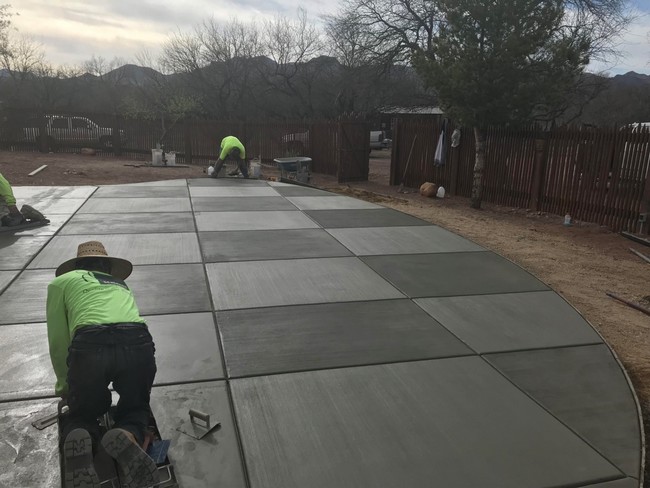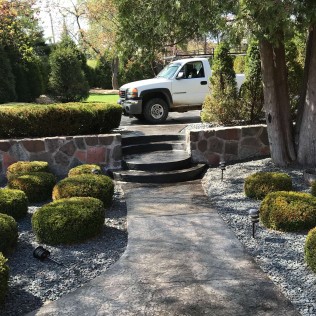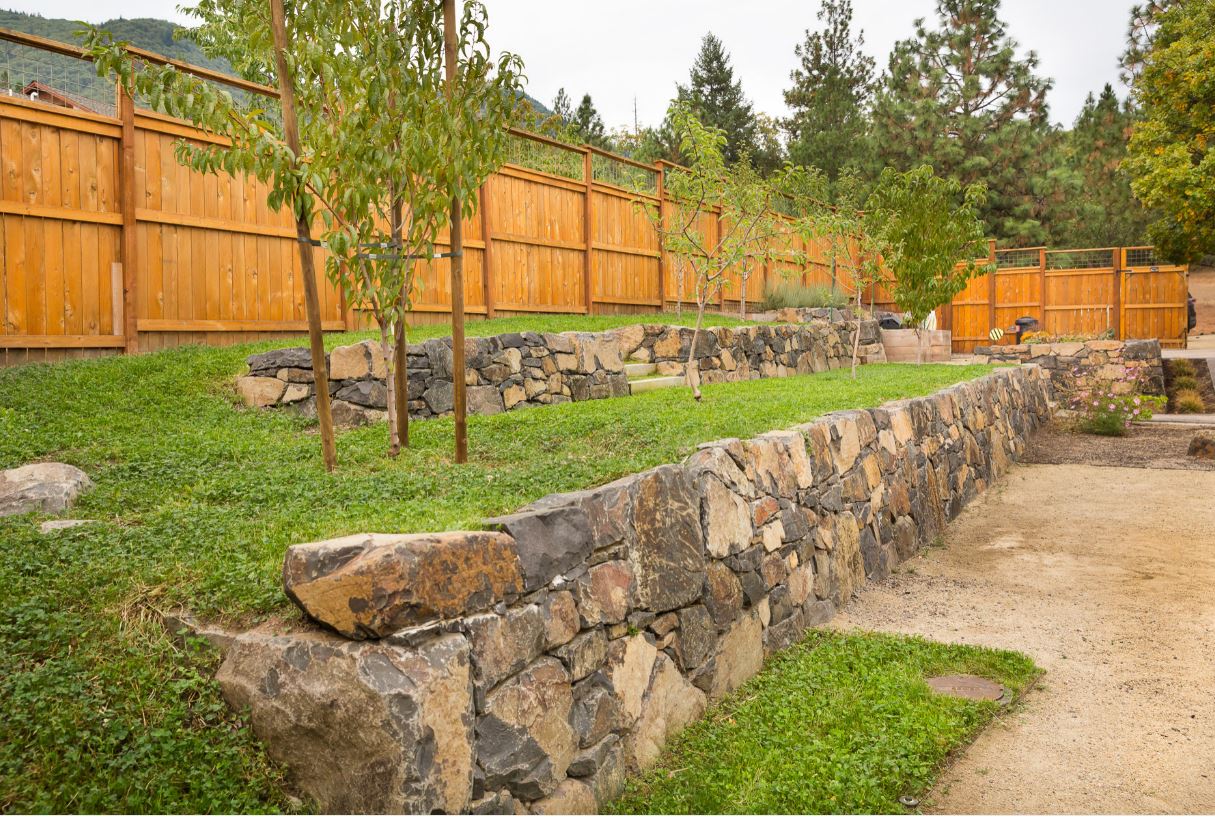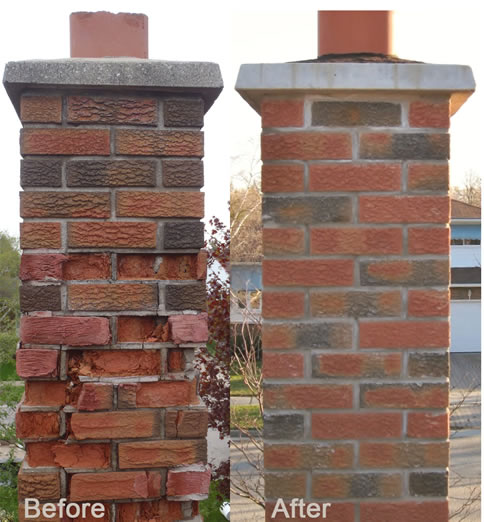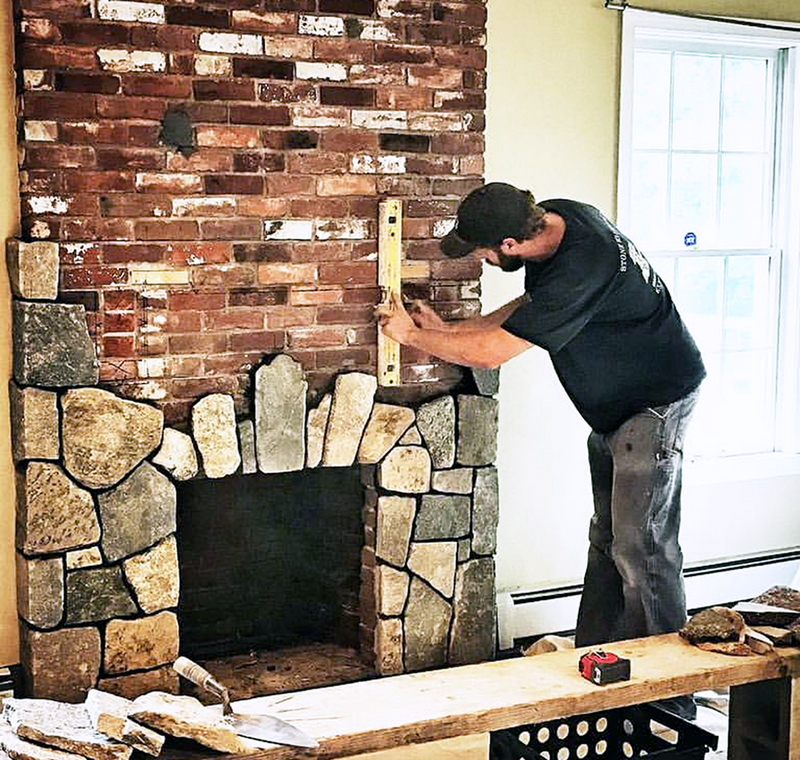ICF FOUNDATIONS
or Traditional Block
ICFs provide durability and insulation for below-grade walls. Constructing ICF foundations involves dry-stacking expanded polystyrene foam panels, or interlocking hollow extruded polystyrene foam, to a foundation’s length. The forms are reinforced and braced. Workers then pour concrete into the hollow form panels. ICF foundation construction is a fast and simple method of building below-grade walls.
Advantages of ICF Foundations
ICFs provide an excellent curing environment for concrete walls, resulting in a concrete foundation with about double the compressive strength of conventionally poured concrete foundation.
ICF foundations are disaster-resistant. For example, ICF blocks, with steel reinforced concrete, are disaster-resistant and can withstand tornado and hurricane winds exceeding 200 mph, and projectile debris traveling over 100 mph.
ICF foundations incorporate continuous insulation and have few to no thermal bridges.
ICF foundations have built-in insulation values of greater than R-20. For example, foundations built with ICF blocks exceed ASHRAE/ANSI 90.1 energy code requirements with an R-value of 23.
ICF walls are fire-resistant. For example, ICF blocks have a fire-resistance rating (ASTM E119) of 4 hours for the 6-inch blocks and 2 hours for the 4-inch blocks.
ICF is termite resistant with an application of a product like Polyguard Products, Inc. 650 XTM or 650 XTP membranes.
The ambient temperature can be as cold as 5°F when pouring of concrete into the ICFs.
Reinforced Block and Concrete Walls
Block foundations use cinder blocks (8 x 8 x 16 inches) that are stacked on each other and cemented in place with mortar. The process starts on the top of the footings with each row forming its own course. The blocks are then reinforced with rebar placed vertically in the holes or cells and filled with concrete.
Not sure where to start?
Call us today to arrange for our ICF or Block Foundation services and repairs.
Call now for your free estimate on foundation services for your needs.

 218.729.7249
218.729.7249



 218.729.7249
218.729.7249


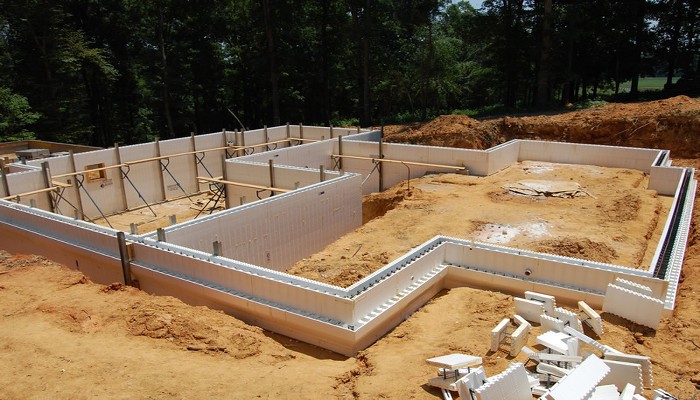




 218.729.7249
218.729.7249
